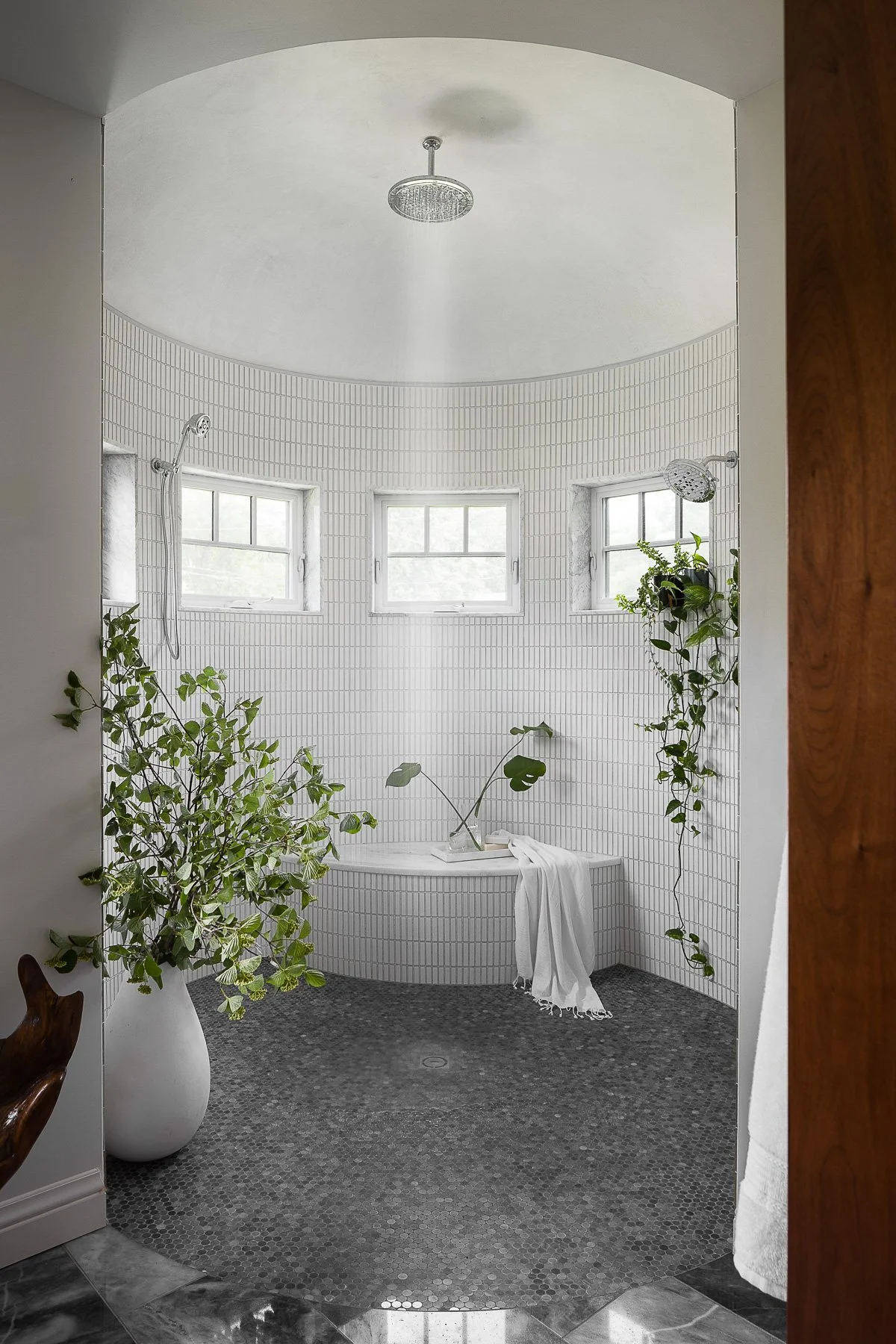This unique addition was originally conceived by the owner who was also the project’s builder. It’s nice when it works out like that! The addition on the rear of the existing cedar shake gambrel home expands the cramped kitchen and provides a stunning second floor primary suite closet and bathroom. For the the whimsy and the challenge the owner/builder desired a turret to be utilized to dramatic effect. At the kitchen level, the turret forms a custom banquette. At the second floor bathroom level, the turret is fully utilized as a luxury shower complete with up-lit domed ceiling.
The project could have only been a success due to the incredible, detail oriented construction team at Designer Builders Inc. and the brilliant interior design talents of Bethany Adams Interiors.
All Interior photos by JL Jordon Photography.









