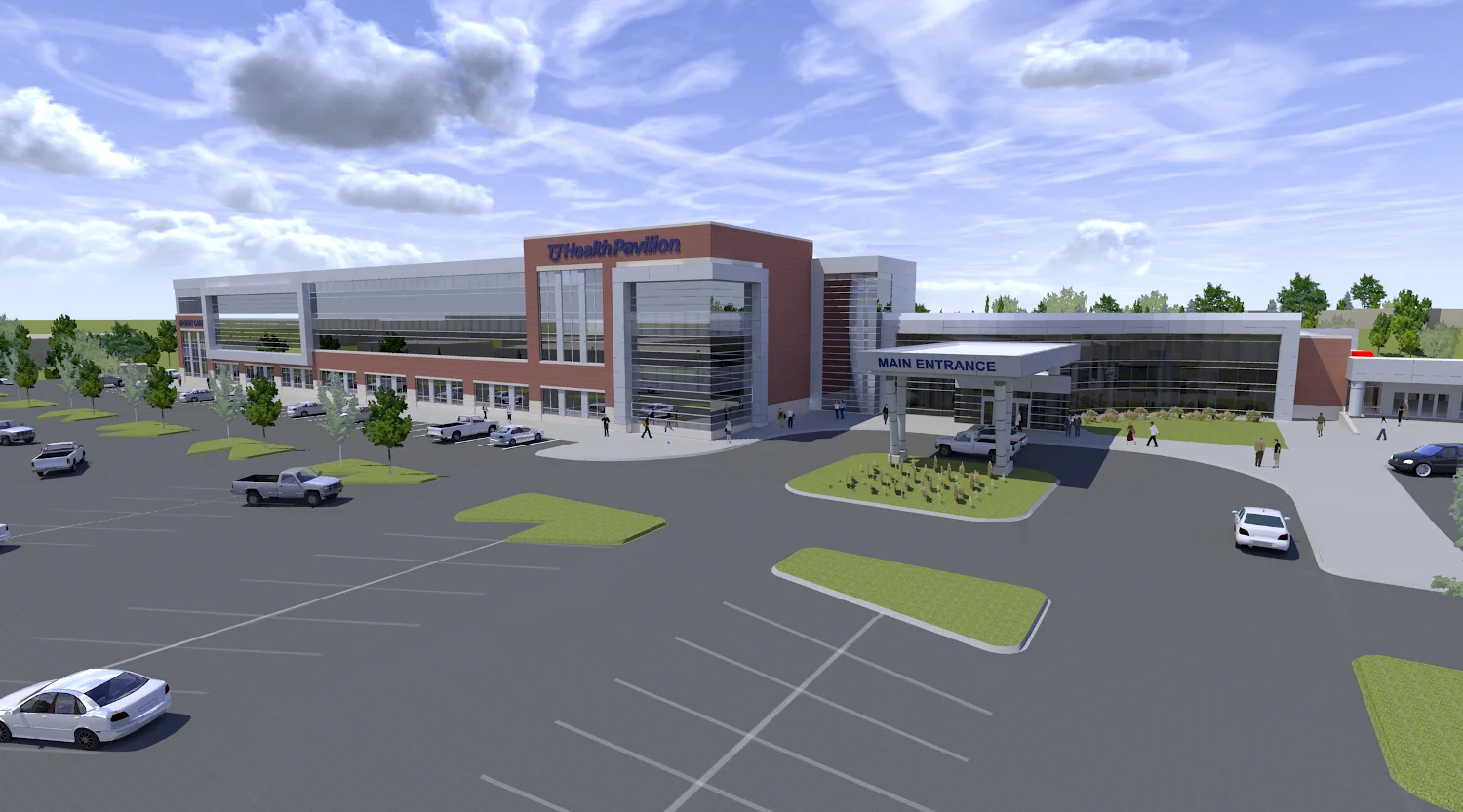Project Description: A new three-story medical office building (MOB) was added to a former Wal-Mart building to provide a variety of out-patient services for the community of Glasgow, Kentucky. The new MOB portion is pulled away from the existing structure to provide a sky-lit, public concourse with sloped glazing that acts as a major circulation spine linking the public cafe/main lobby, the MOB, a newly renovated community center, and the remaining out-patient services. A wide corridor, activated with various sitting areas and department lobbies, provides a walking loop through the former one-story portion of the medical mall complex.
Project Role: As a project manager with Stengel Hill Architecture, Mark Foxworth provided exterior building design and interior architecture to create the overall look and feel of the building and its public spaces. Roles included project management in order to lead a production team from concept thru completion, consultant (Structural, MEP, Interior Design) coordination, exterior facade design and detailing, interior architecture design and detailing, 3D modeling, and construction administration.









