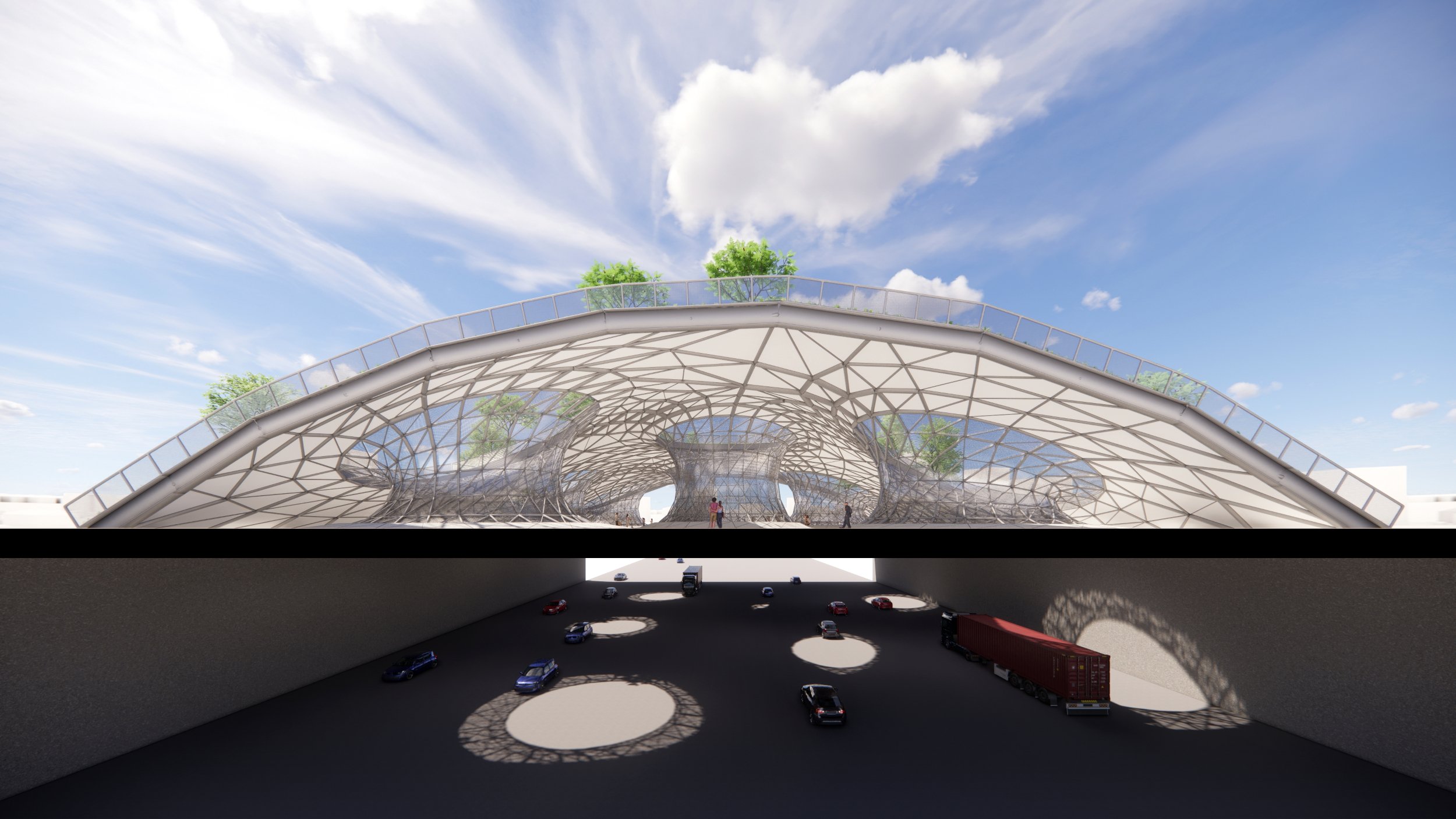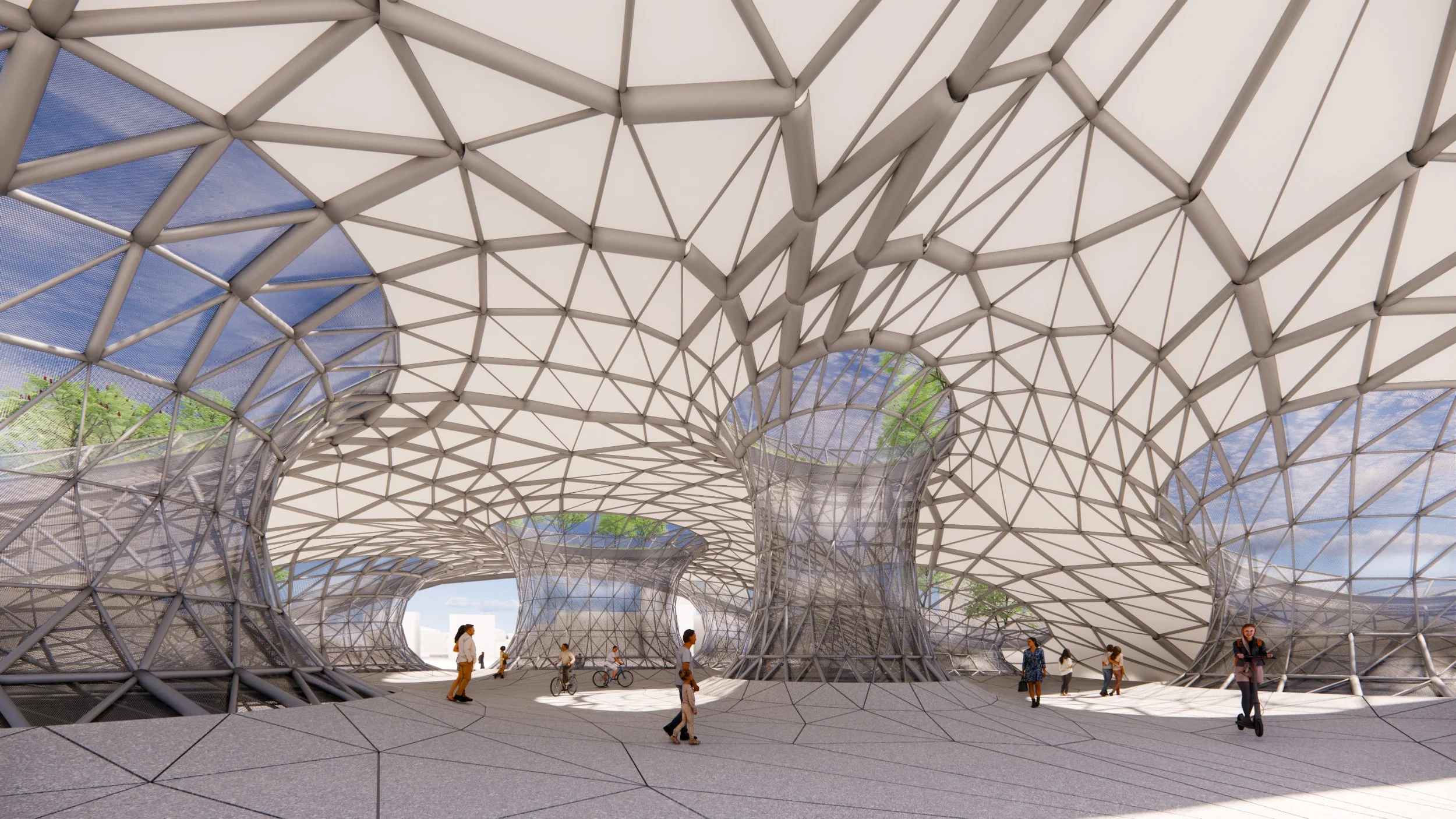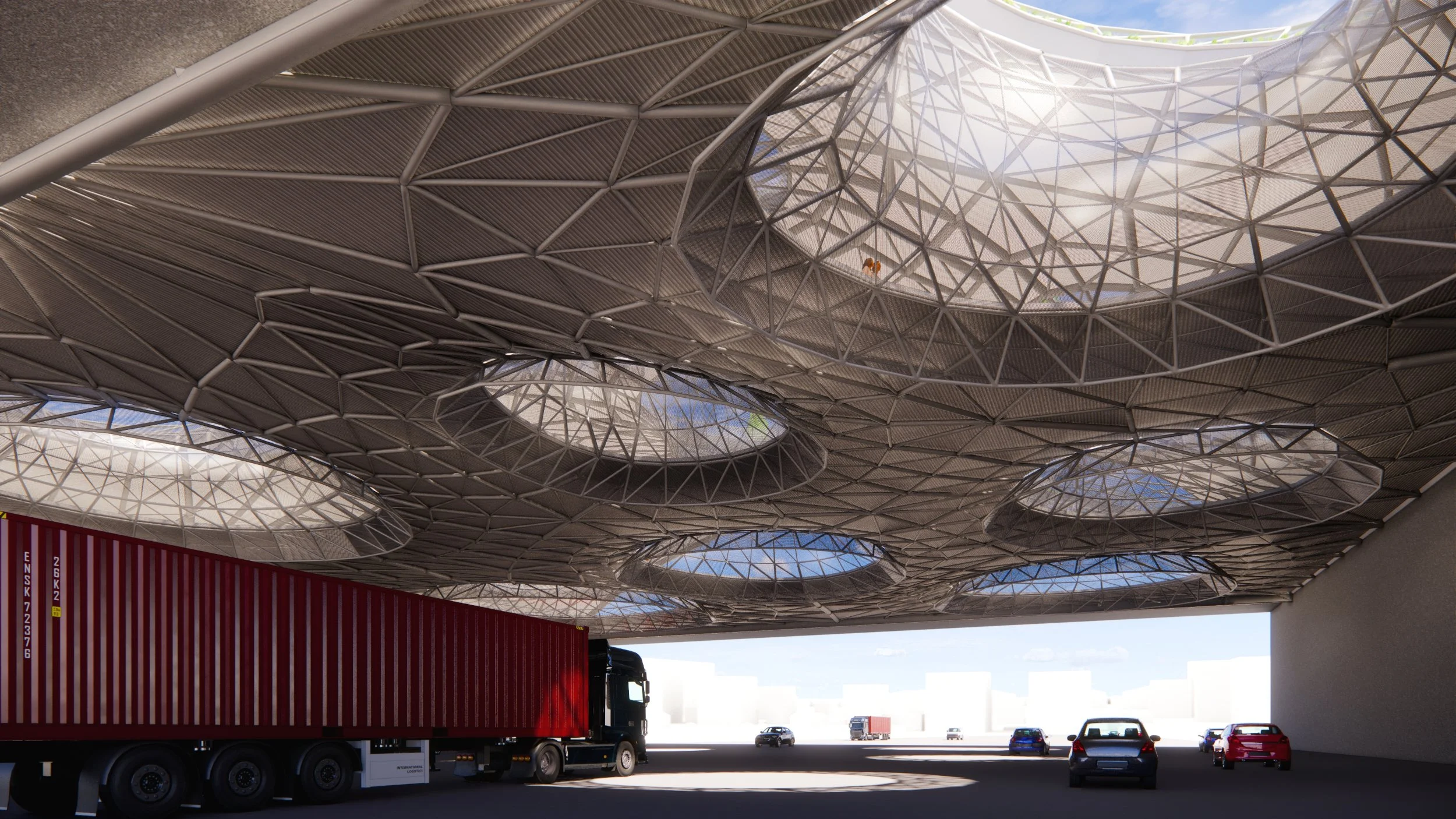This study was created to investigate the structural feasibility of an alternative scheme that was not submitted to the 2014 Portland Stitch Competition. This concept looked at creating an open-air public marketspace sheltered by an elevated vegetated roof park that could span over the Portland freeway below. The competition brief was to design a structure that could tie together two neighborhoods severed by the existing freeway.
The intent of the study is not necessarily to fully develop this alternative scheme into a full competition submission, but rather to use software tools to explore structural feasibility, optimizations, and design ramifications. In order to efficiently span the freeway, the structure needed to act as a bridge. A bow-truss shape worked well for providing access to the market and park. However, the bow-truss would need to be repeated multiple times which would clutter the marketspace with diagonal struts. Instead of repeating the bow-truss, could the structure instead be composed of randomly placed “towers” tying the floor and roof decks together and performing like the diagonal braces of the bow-truss; in affect, letting the building act as an organic, 3-dimensioal bow-truss.
These towers could resists compressive, tensile, and lateral forces and could provide the opportunity to allow lighting and views into the structure. This visual connection provides a direct phenomenological experience and understanding that the entire piece infrastructure is spanning and not just resting on terra firma.
The building is fully modeled parametrically in Grasshopper 3D along with Karamba 3D finite element analysis software for structural member sizing and member optimization. In addition the evolutionary optimization solver, Galapagos, is utilized to locate the most cost/spatially/structurally efficient configuration from thousands of iterations.









