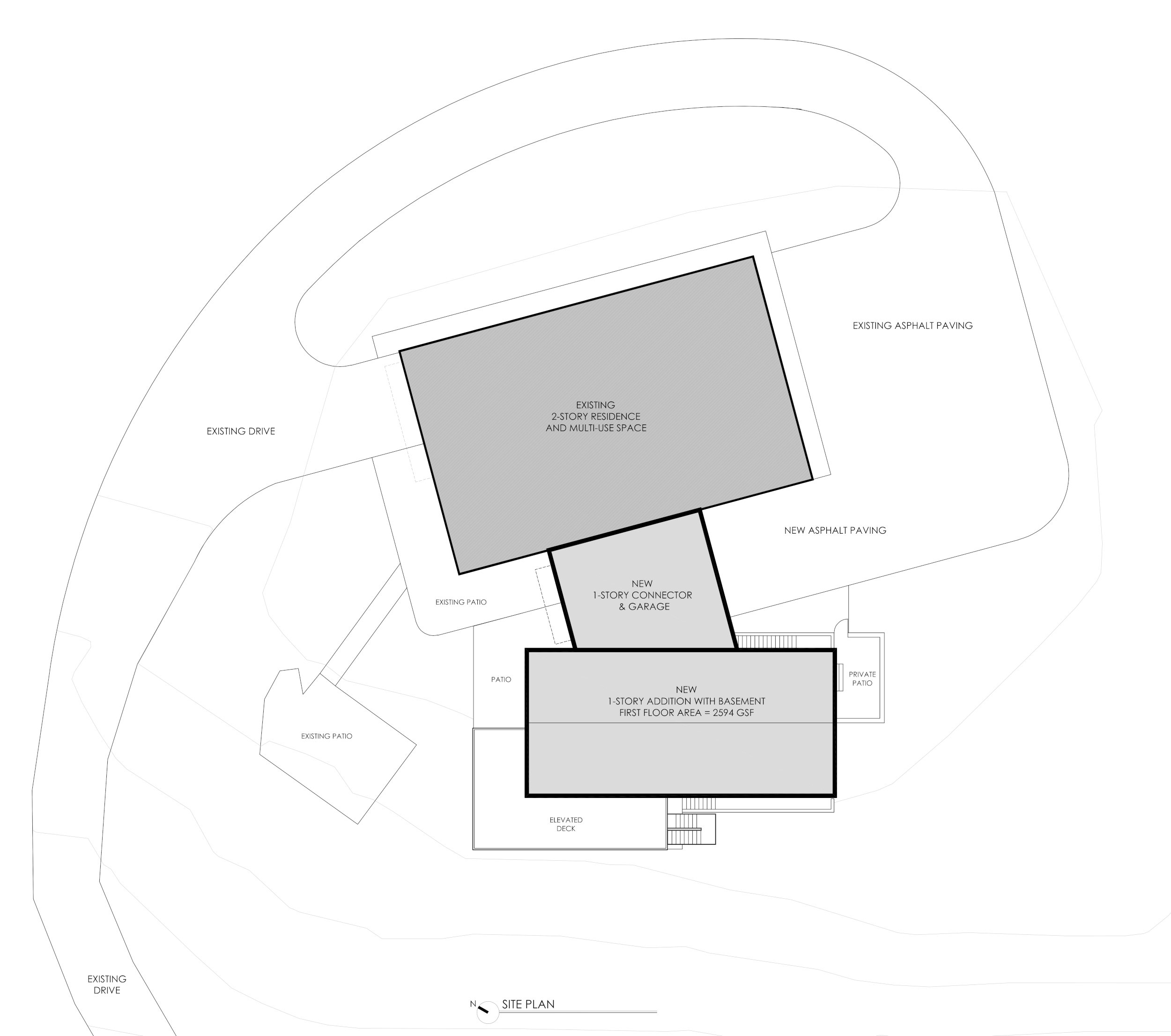photos courtesy of Benjamin Norton Photography
Field House Addition
Location: Floyd’s Knobs, Indiana
Size: 2600 SF Main Floor + 2300 SF Basement + 500 SF Elevated Deck + 500 Garage
Program: Main Floor: Primary Suite, Living Area, Kitchen, Office, Mudroom, Kitchen, Pantries, Half Bath. Basement: Family Room, Media Room, (2) Bedrooms, Half Bath.
Status: Completed 2023
photos courtesy of Benjamin Norton Photography












