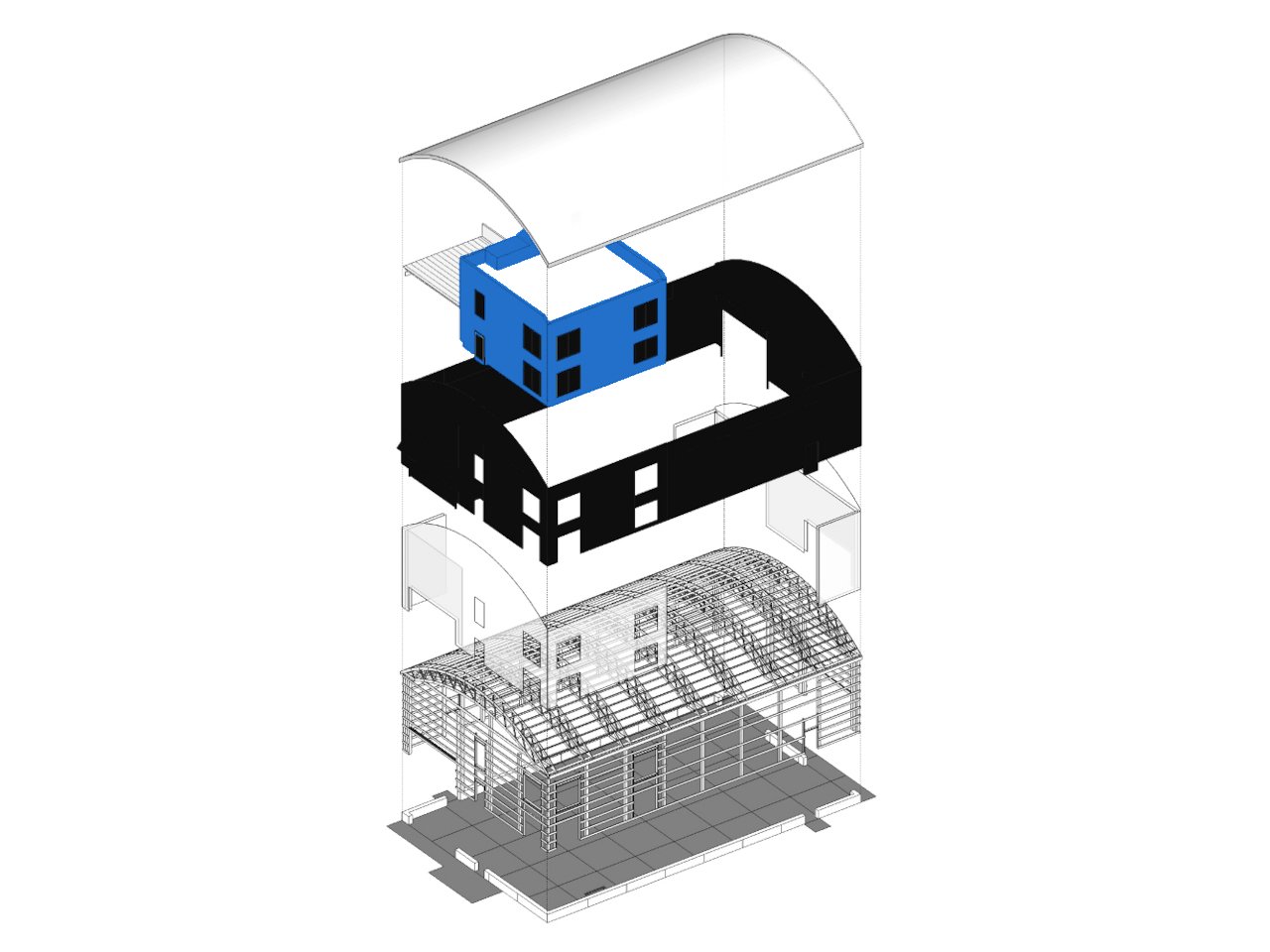The Field House was conceived as a hybrid living / play space with an emphasis on fun. The Ernstberger family desired a guest house and barn like multi-purpose space as the first phases of the master-plan for an rural property in southern Indiana. Both spouses have large extended families and having a great, flexible space for entertaining was a priority. Instead of planning two separate structures or a guest house tacked onto the end of the barn, the solution was to create a cube like pavilion for the two bedroom, two bathroom living area nested inside the larger volume. The conditioned living and dining area opens up to the multipurpose space by way of a large overhead coiling door allowing free flow of people between the two area for entertaining. The multipurpose space needed to be large enough to house a half-court sized area for basketball, vehicle parking, and enough play space to keep five young boys active. An elevated loft and the roof of the pavilion are accessible to provide extra space for storage, play, and entertaining.
The family is currently occupying the space. However, final touches and landscaping are expected to be 100% complete by spring of 2016.
Foxworth Architecture was hired to provide the full scope of architectural services for interior and exterior design, 3D modeling and visualization, detailing, documentation, project management, and construction administration from concept to completion. We worked directly with the family to co-design all aspects of the project in a truly collaborative effort in order to realize and exceed expectations.
Master-planning and landscape design provided by Eric Ernstberger of Rundell Ernstberger Associates. General contracting provided by Brian Lenfert of Lenfert Construction Inc.












